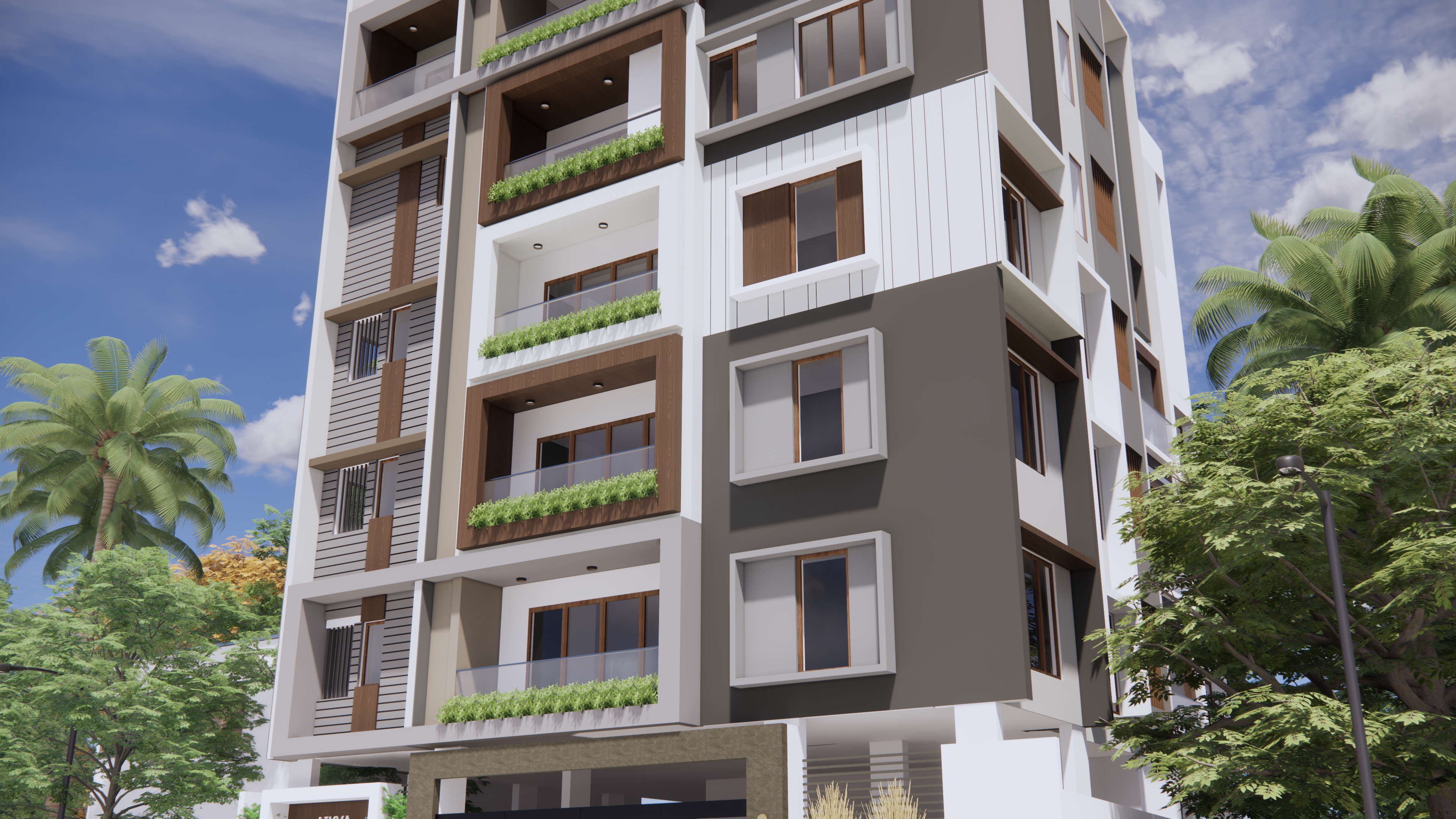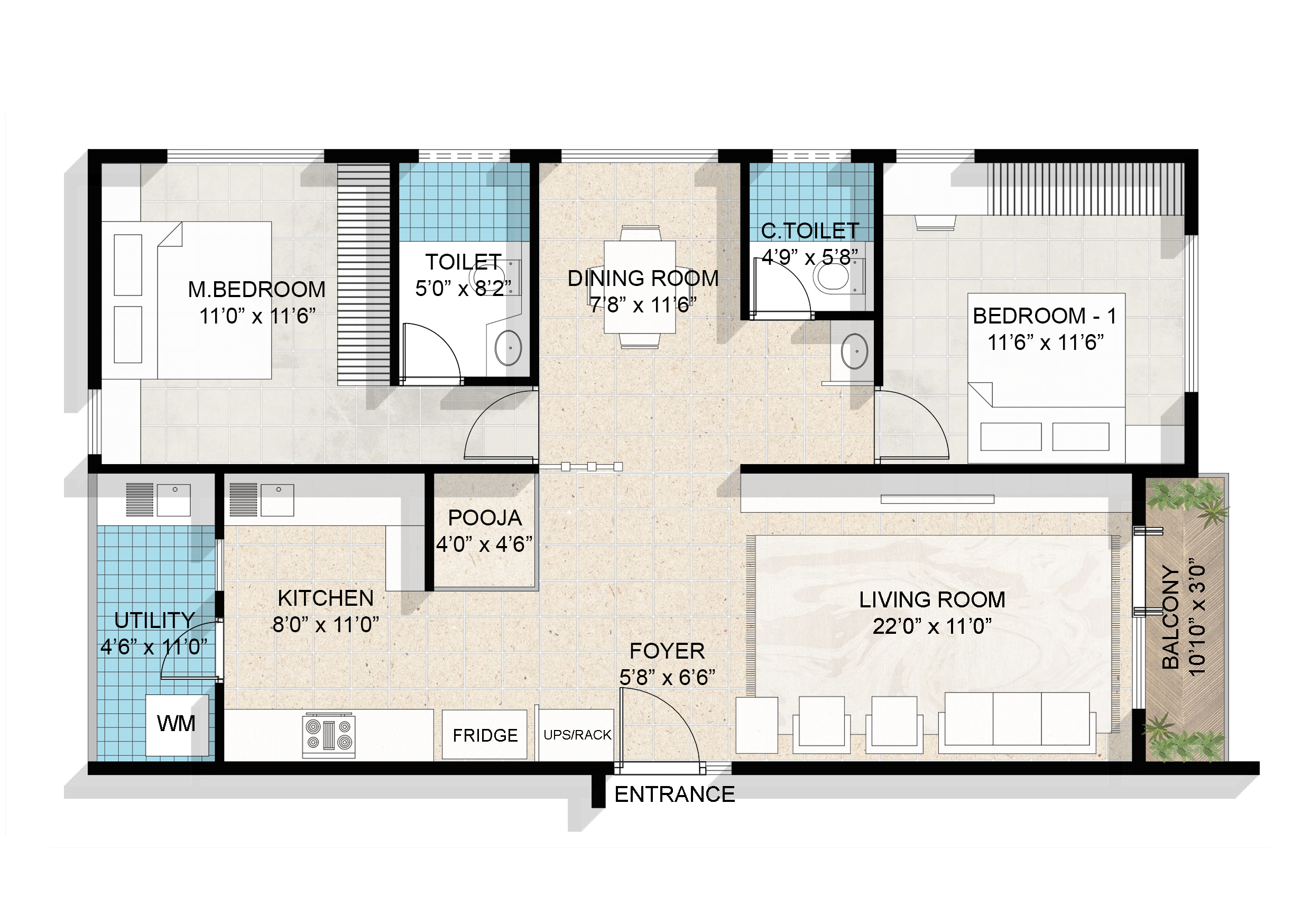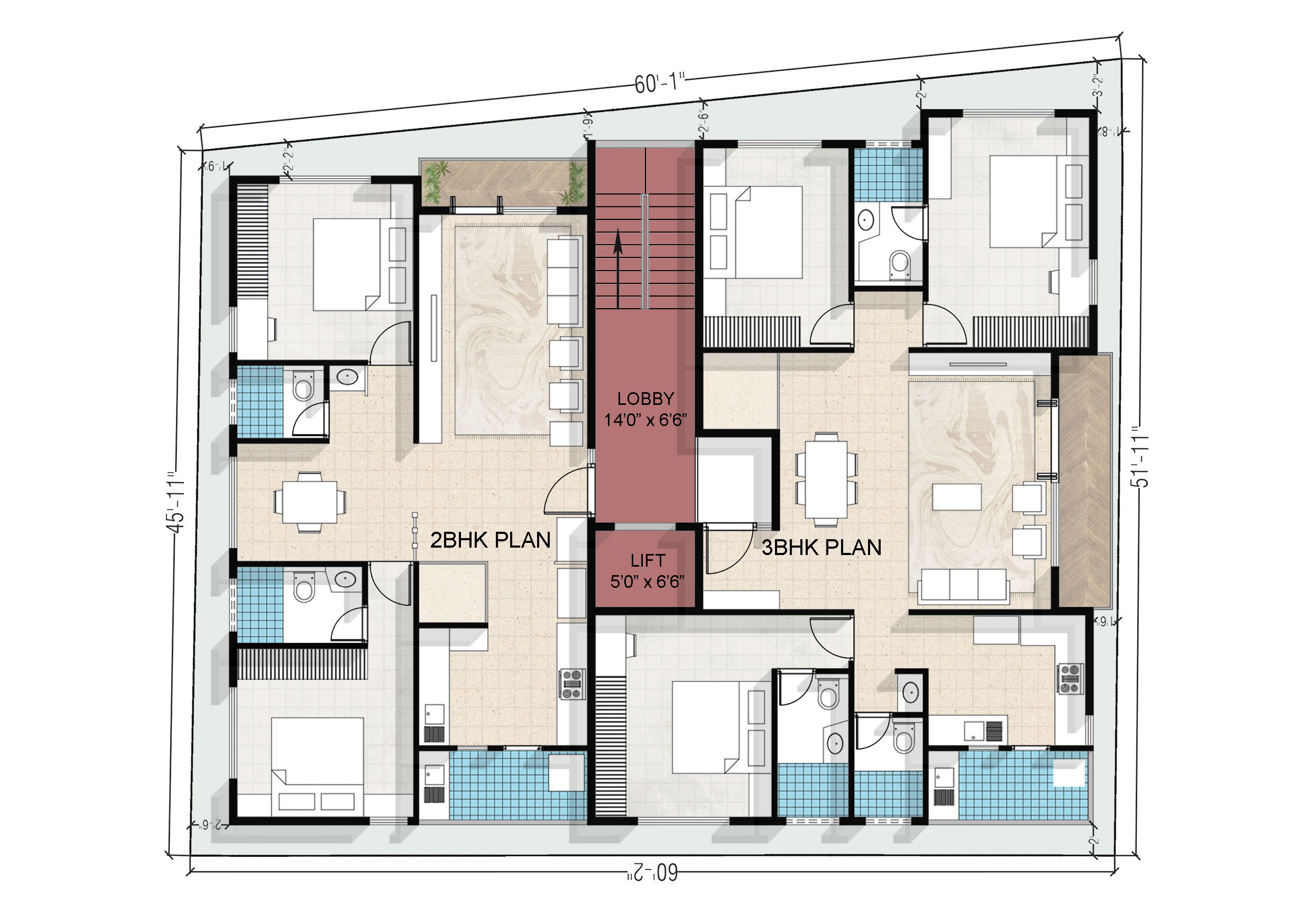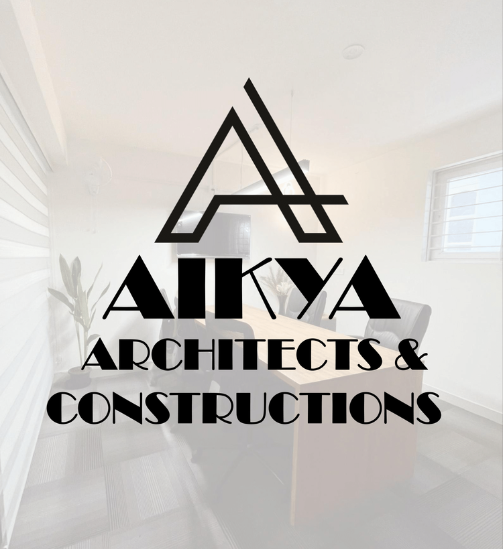Premium Living Redefined
Home to 8 Premium Finish Houses
AIKYA RESIDENCY represents the pinnacle of modern residential design, where architectural excellence meets contemporary living. This premium development showcases our commitment to creating spaces that harmonize functionality with aesthetic appeal.
Located in the heart of Bangalore, this residential project spans 2950 SFT and features 8 meticulously designed premium houses. Each unit is crafted with attention to detail, ensuring the highest standards of finish and comfort.







