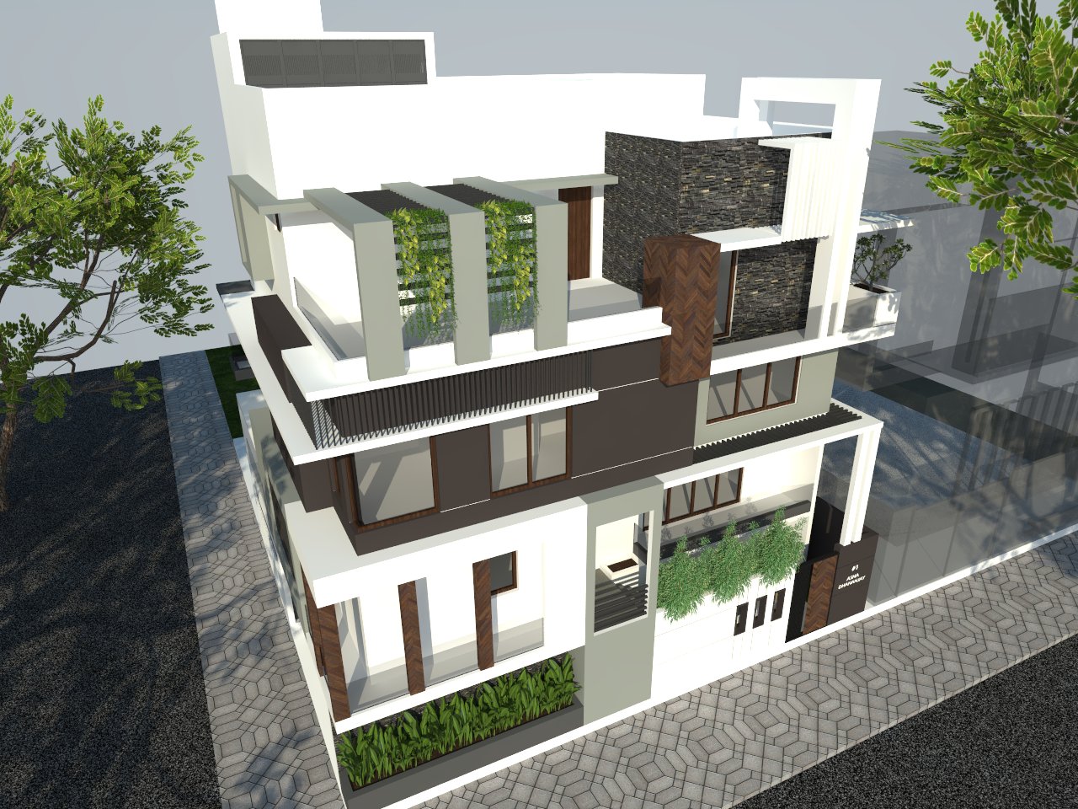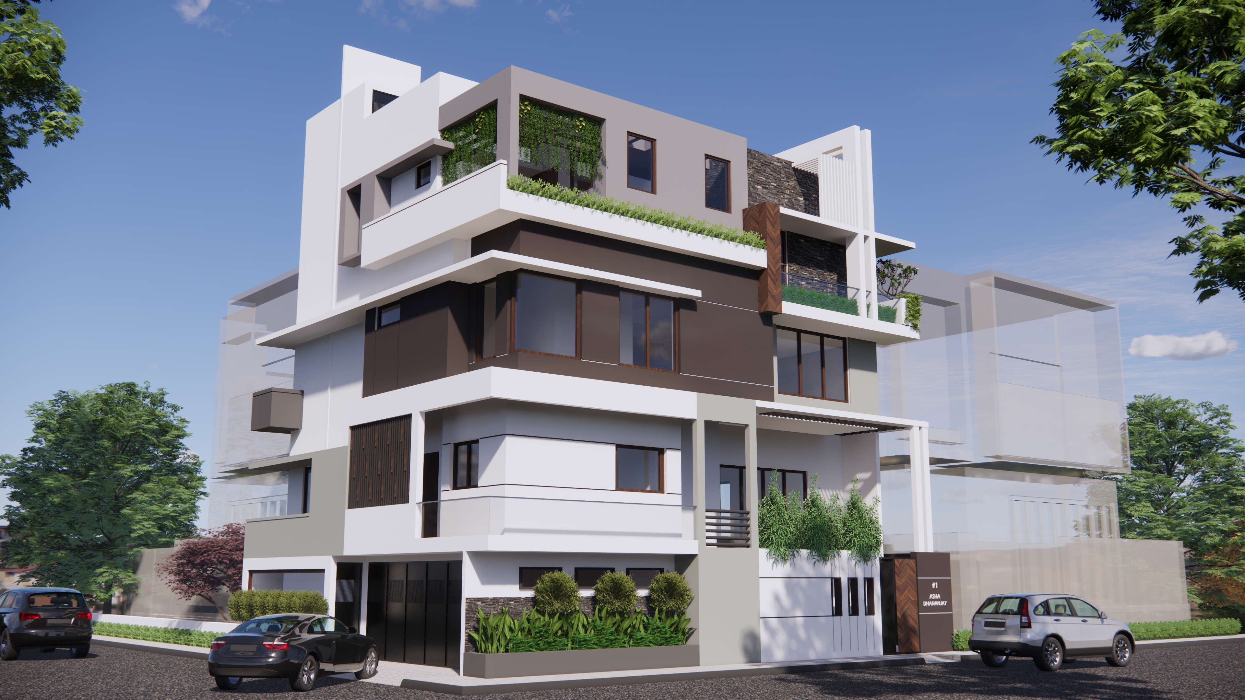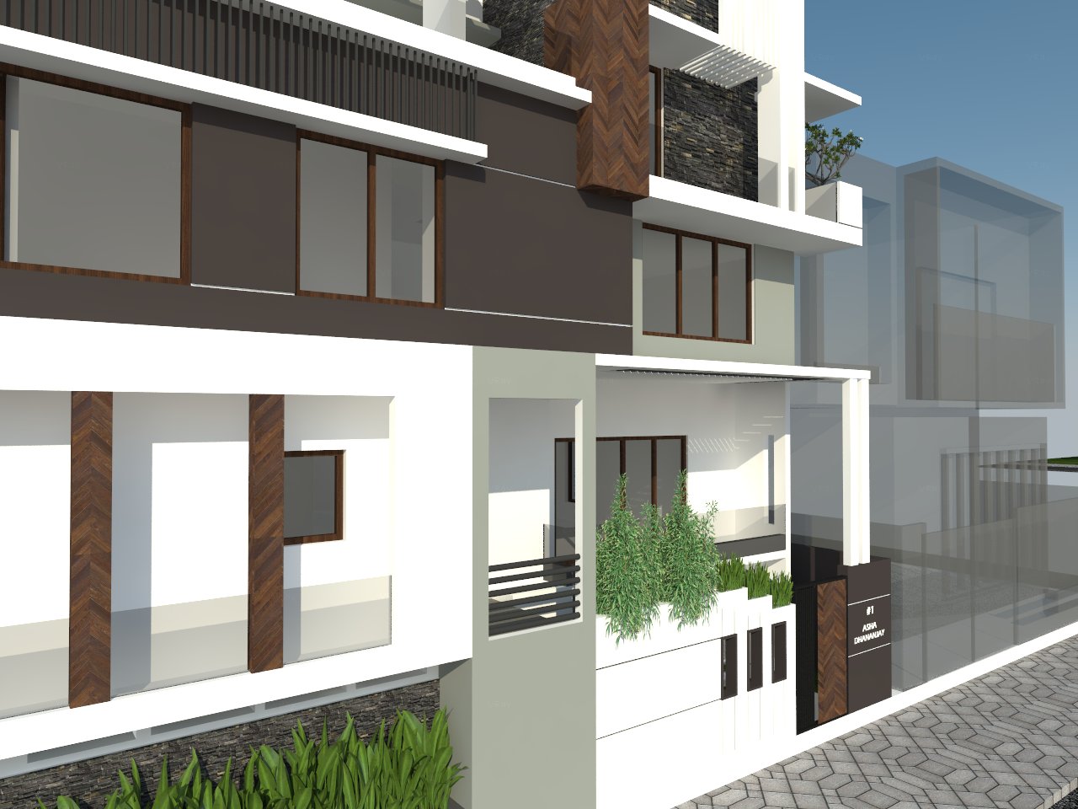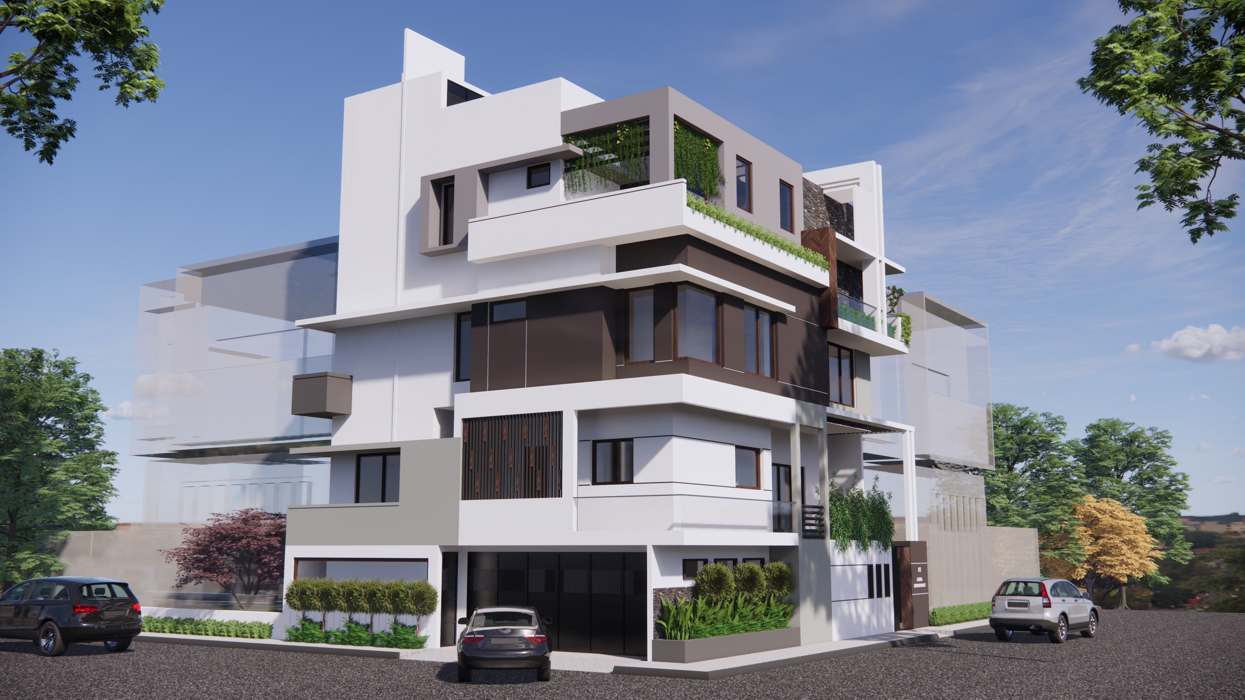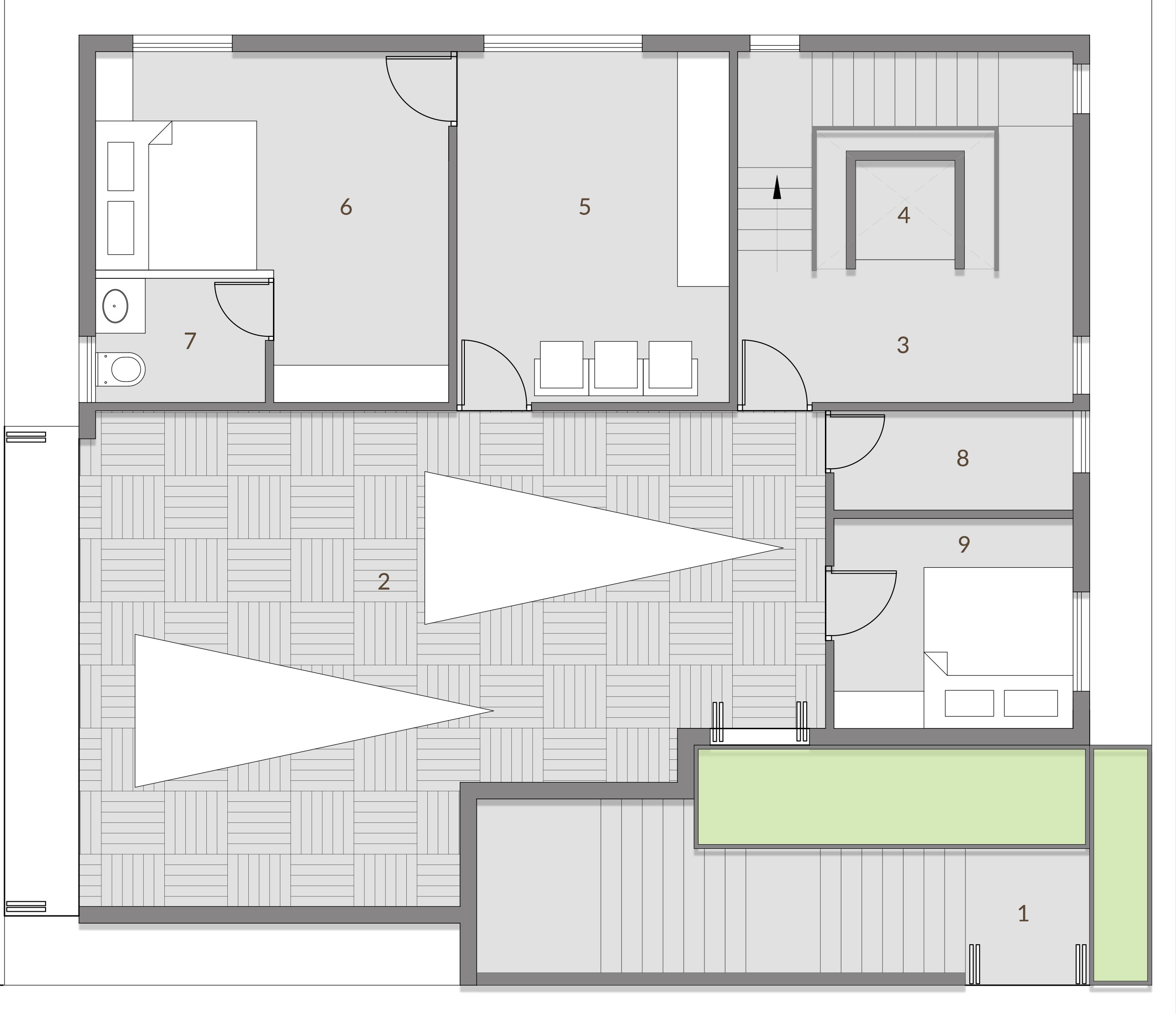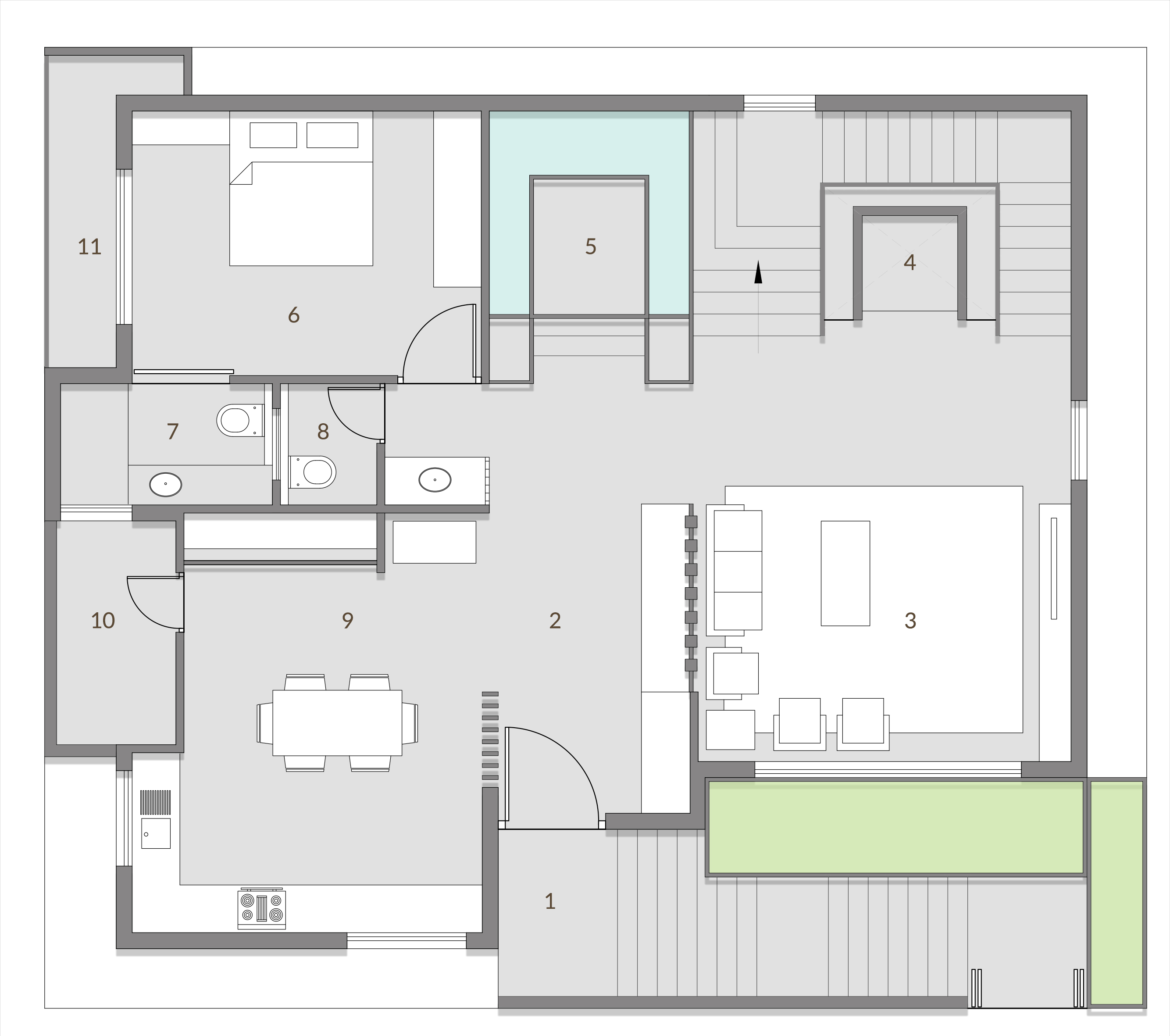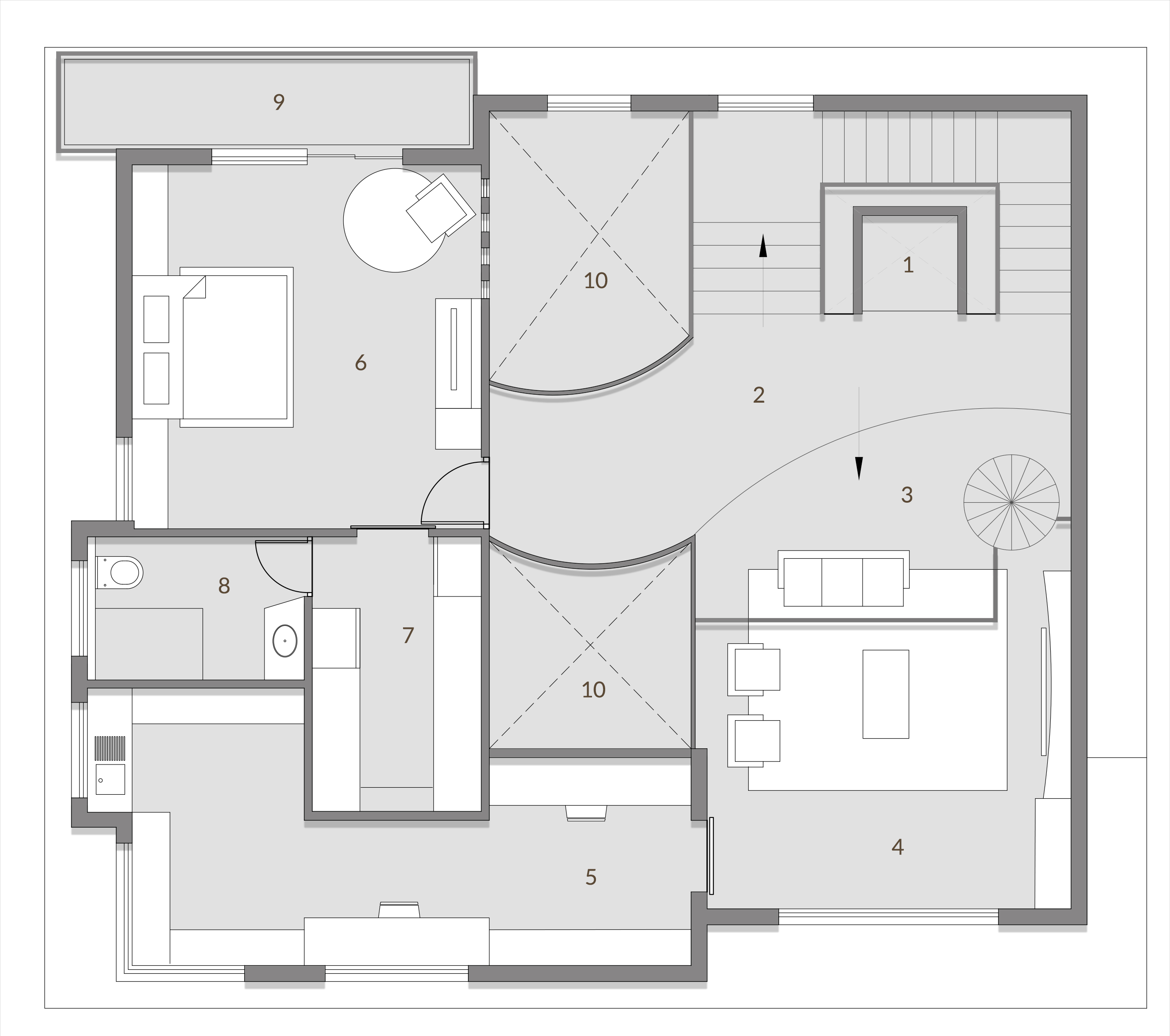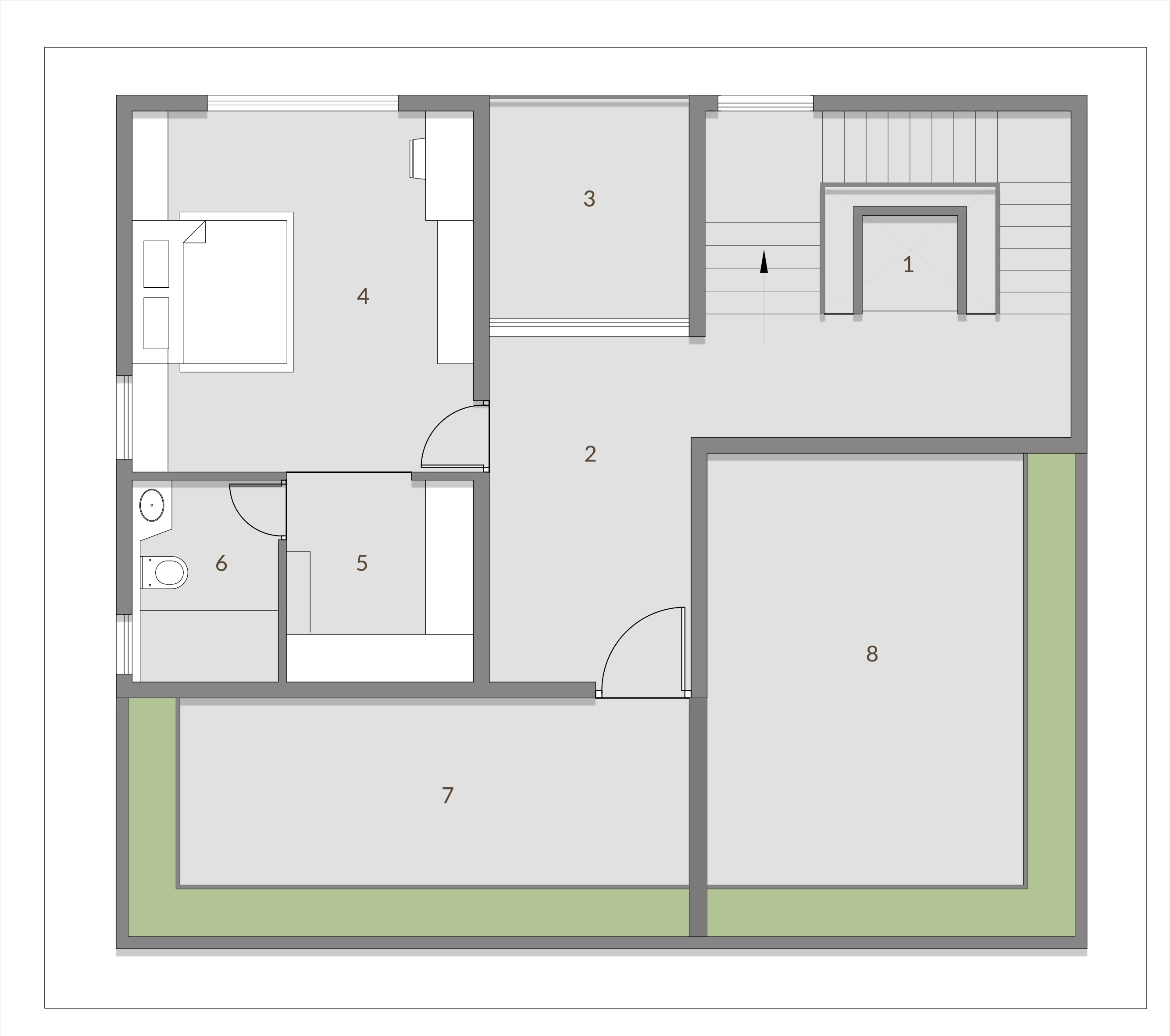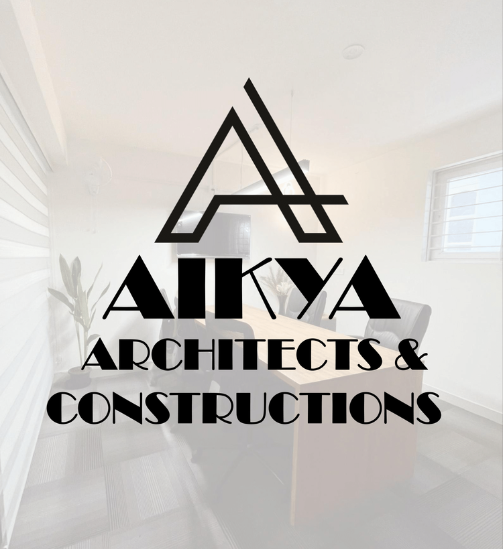Modern Urban Villa Design
Urban Home with Double Height Spaces
DA RESIDENCE is a sophisticated villa that exemplifies modern urban design with a focus on open internal vistas and multiple terraces. The corner plot advantage is expertly exploited to create a luxurious living experience suited for contemporary multi-generational families.
This stunning villa features a central atrium-like space that unifies multiple levels, enhancing airiness and daylight penetration throughout the home. The abundant outdoor spillover spaces reflect a strong indoor-outdoor relationship, making it perfect for tropical living.
The design emphasizes functional zoning with semi-public areas on lower levels and progressively private spaces on upper floors, ensuring optimal privacy and comfort for all residents.
