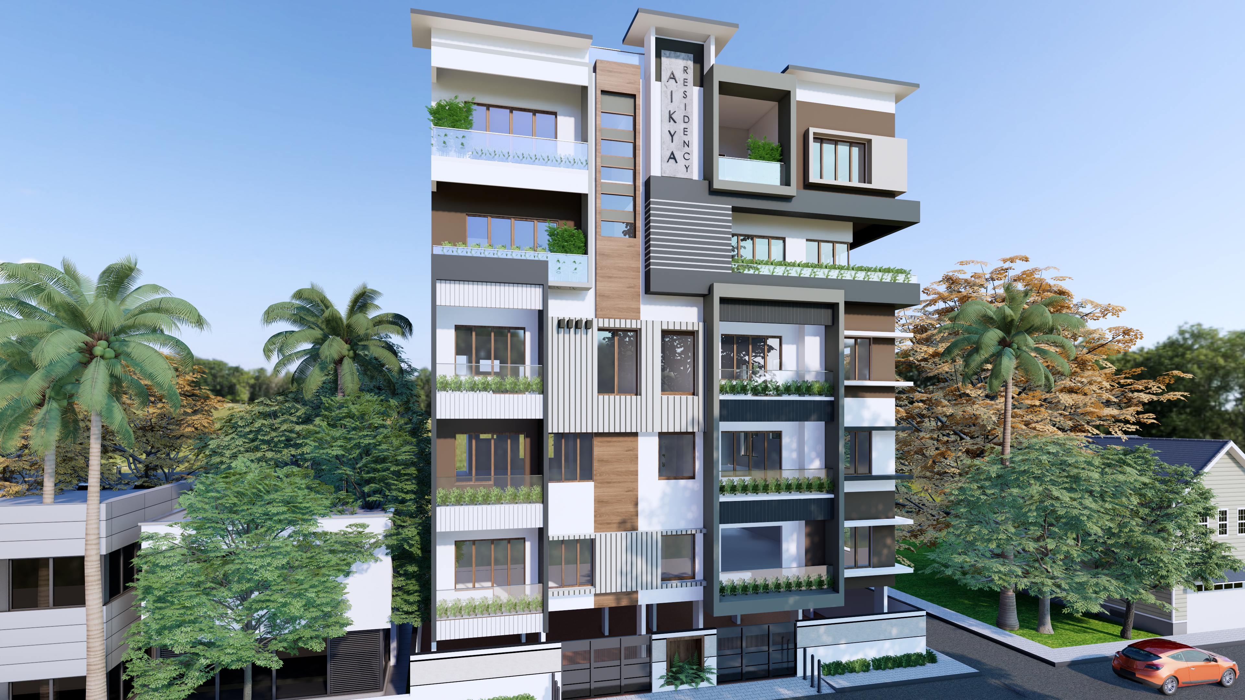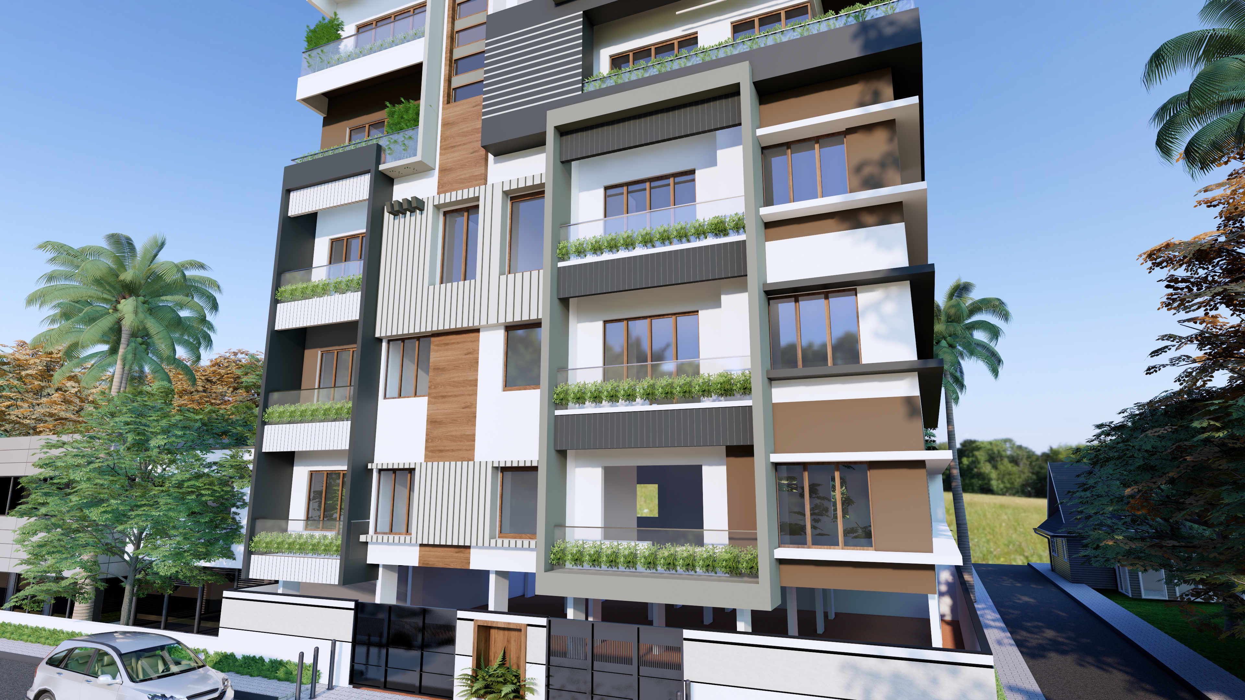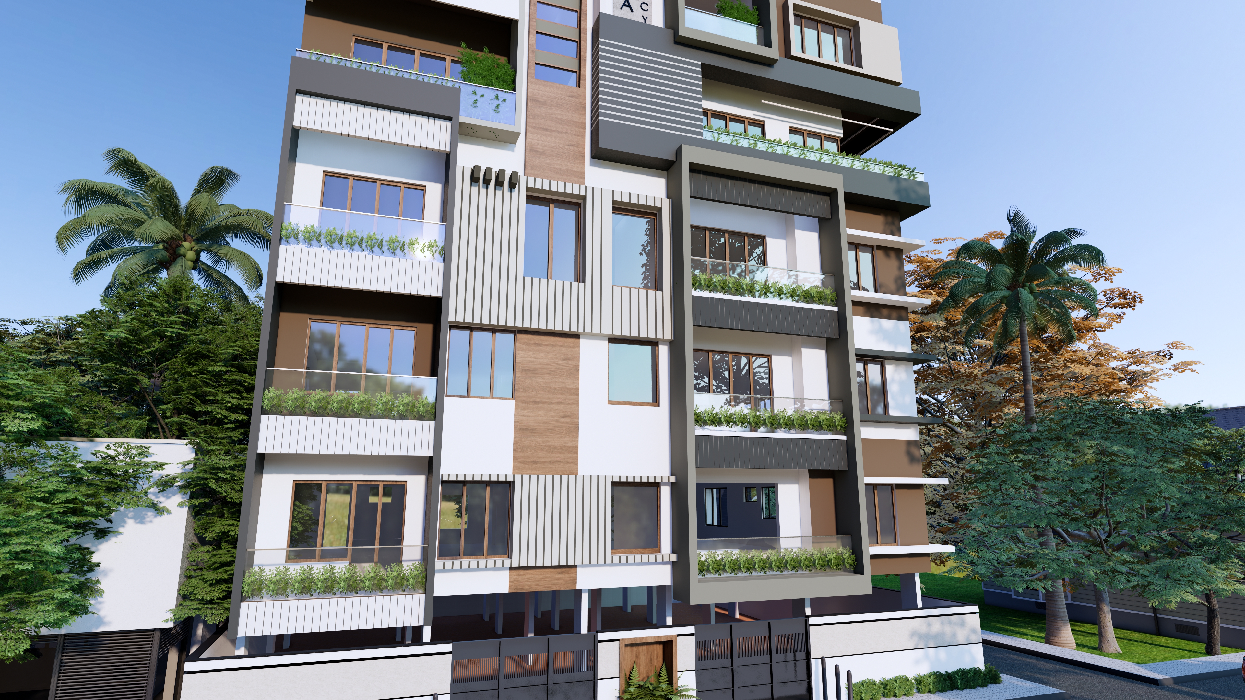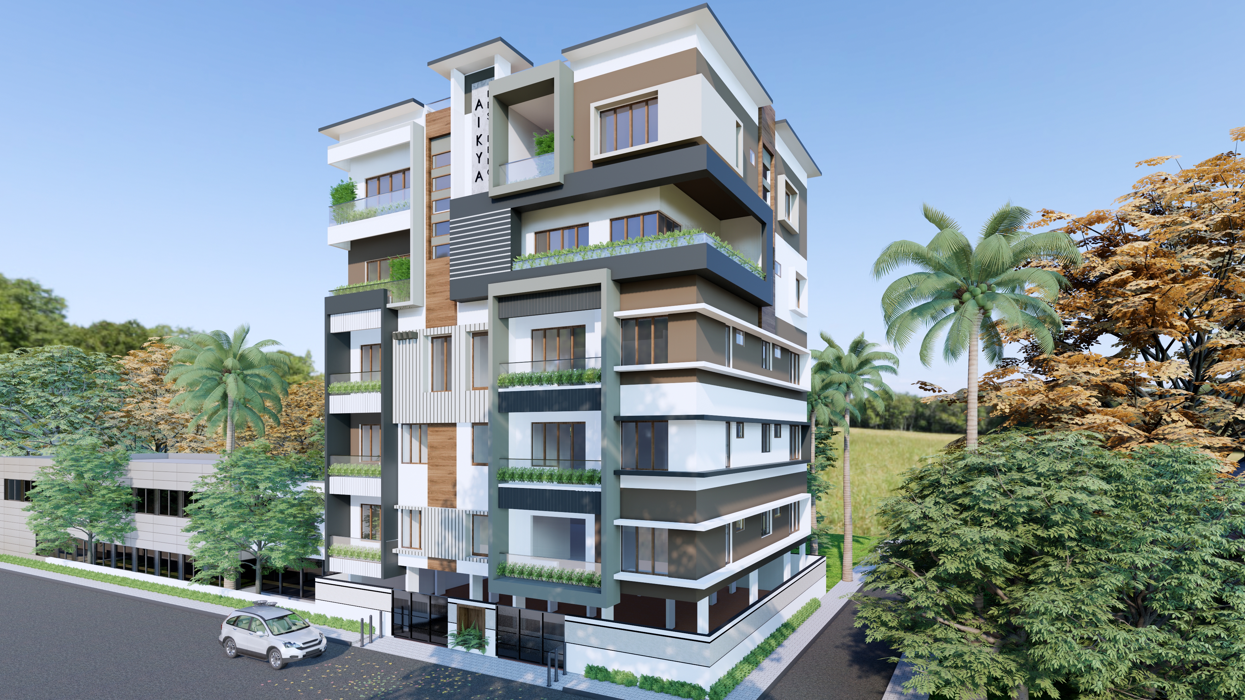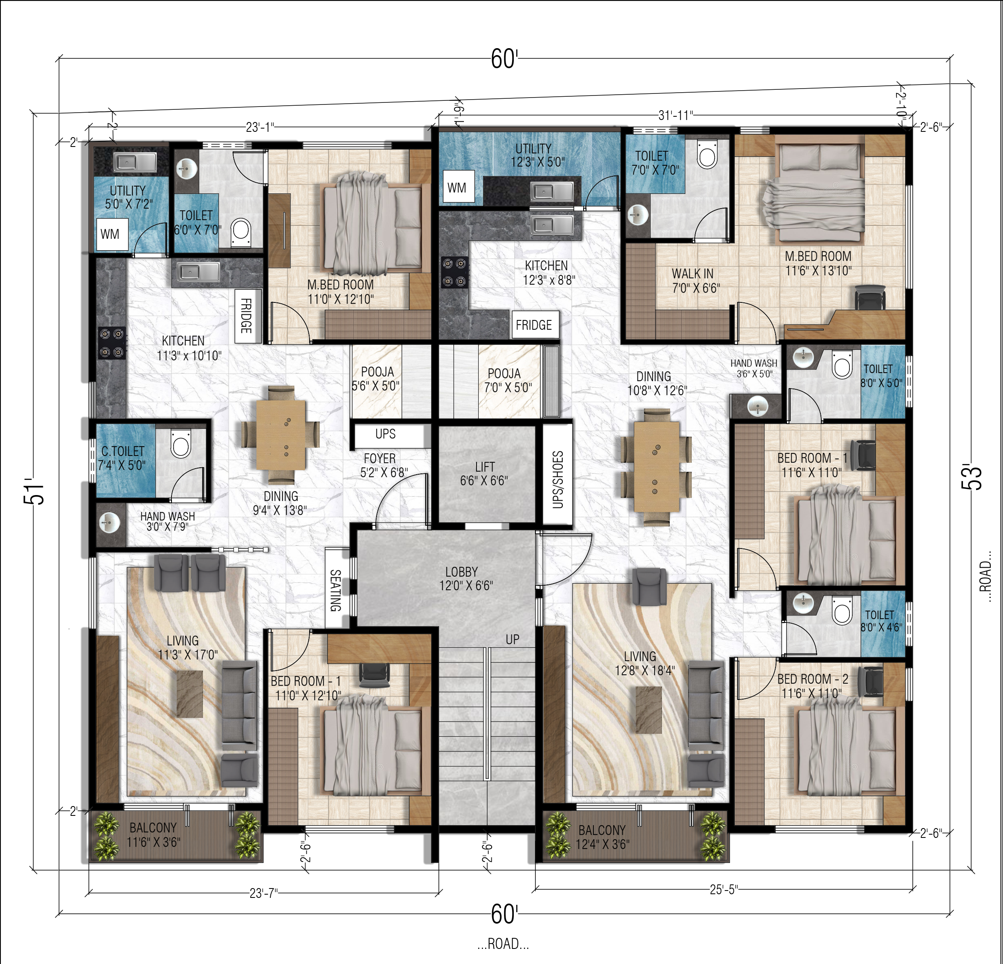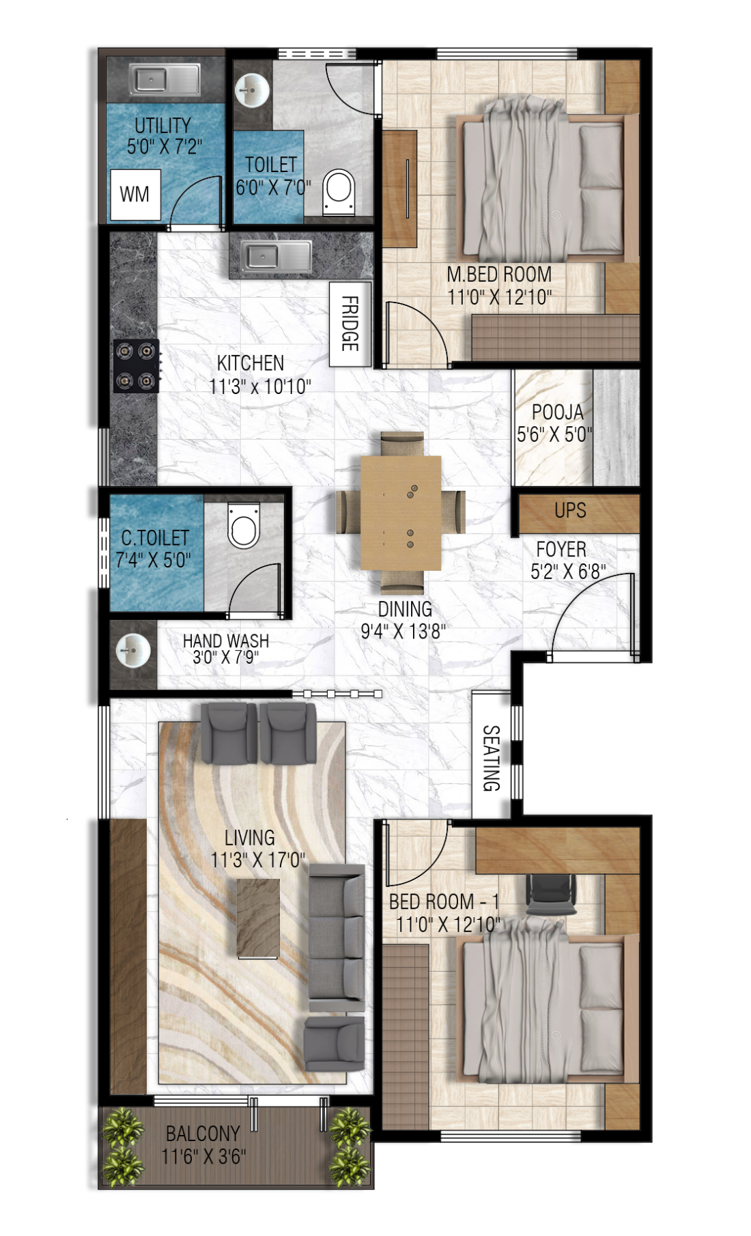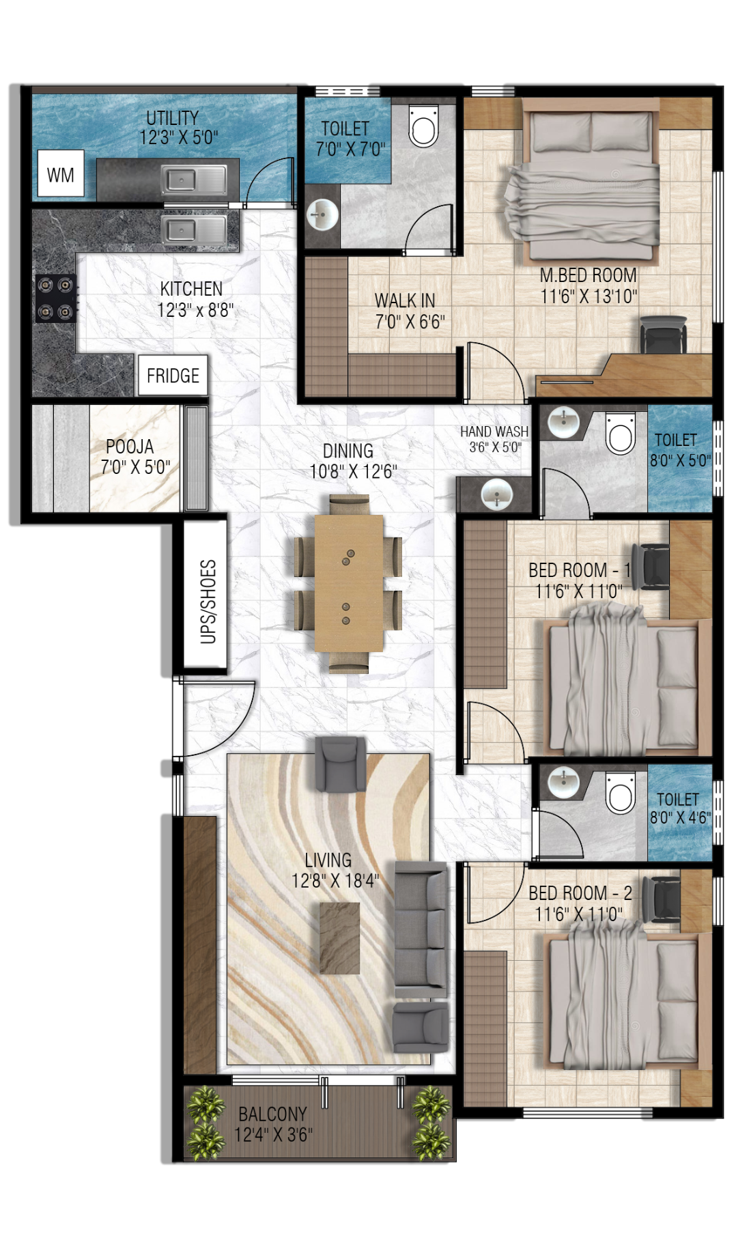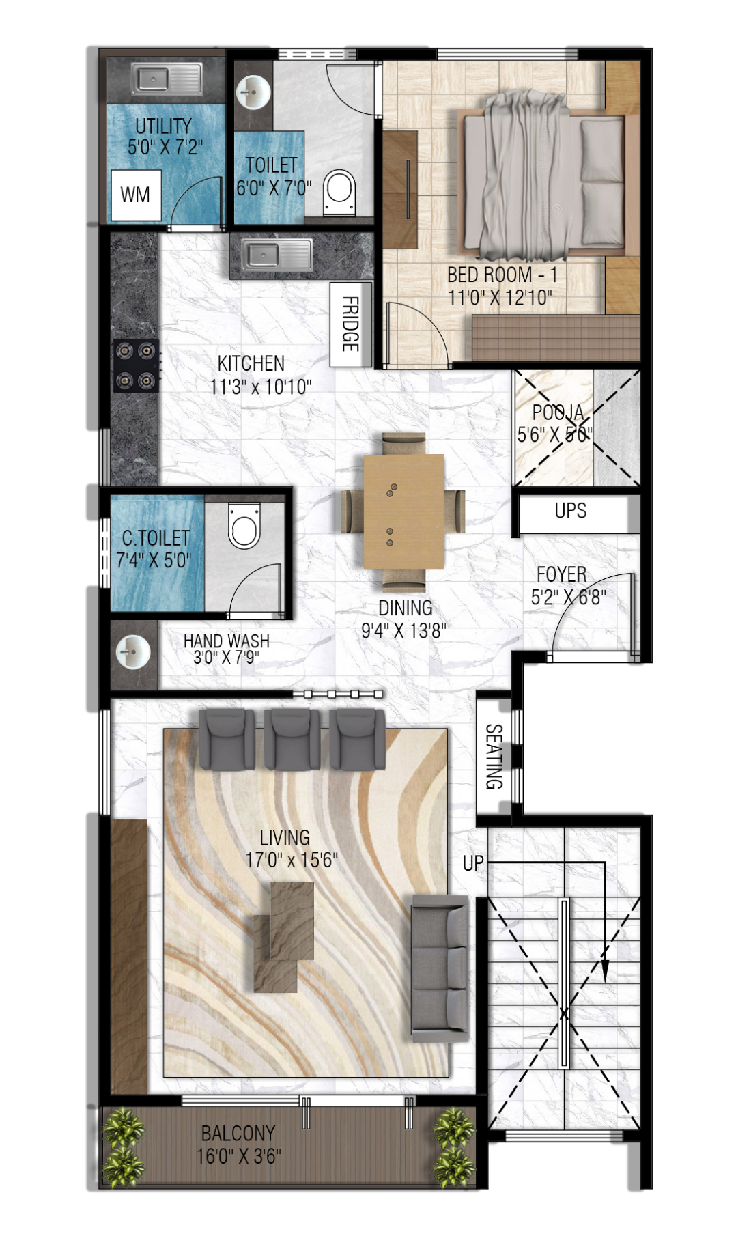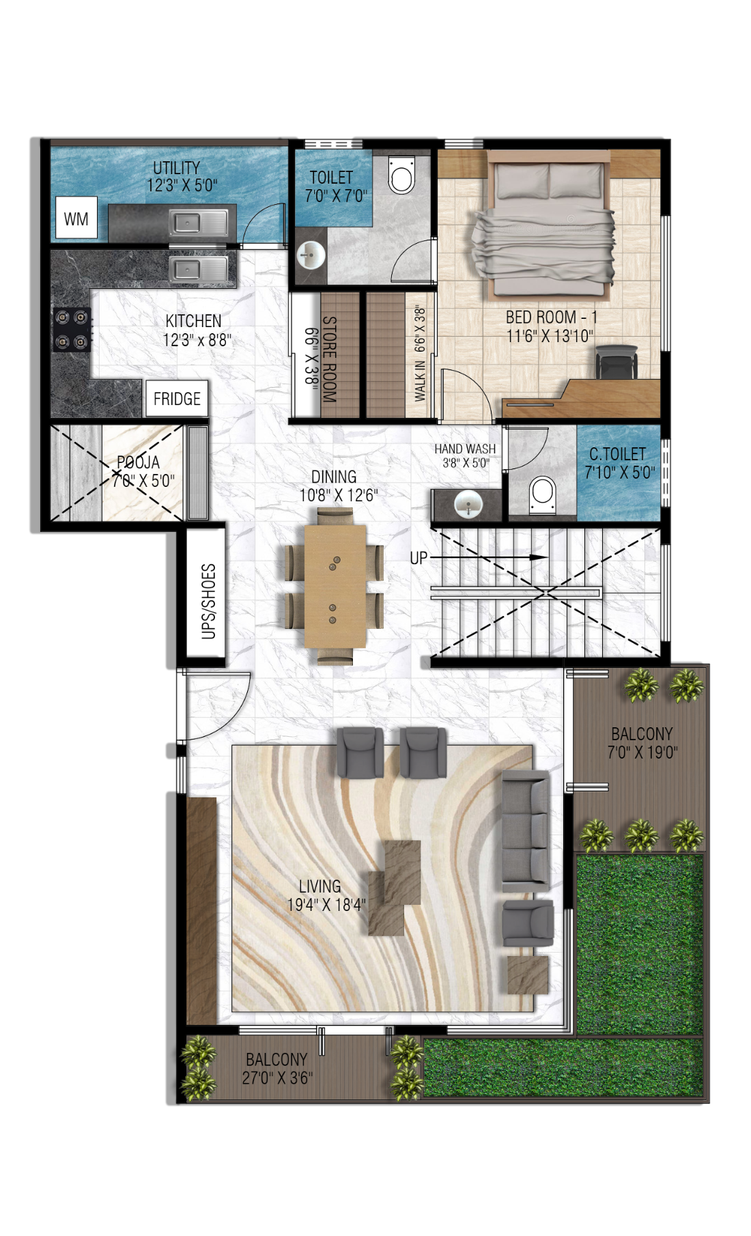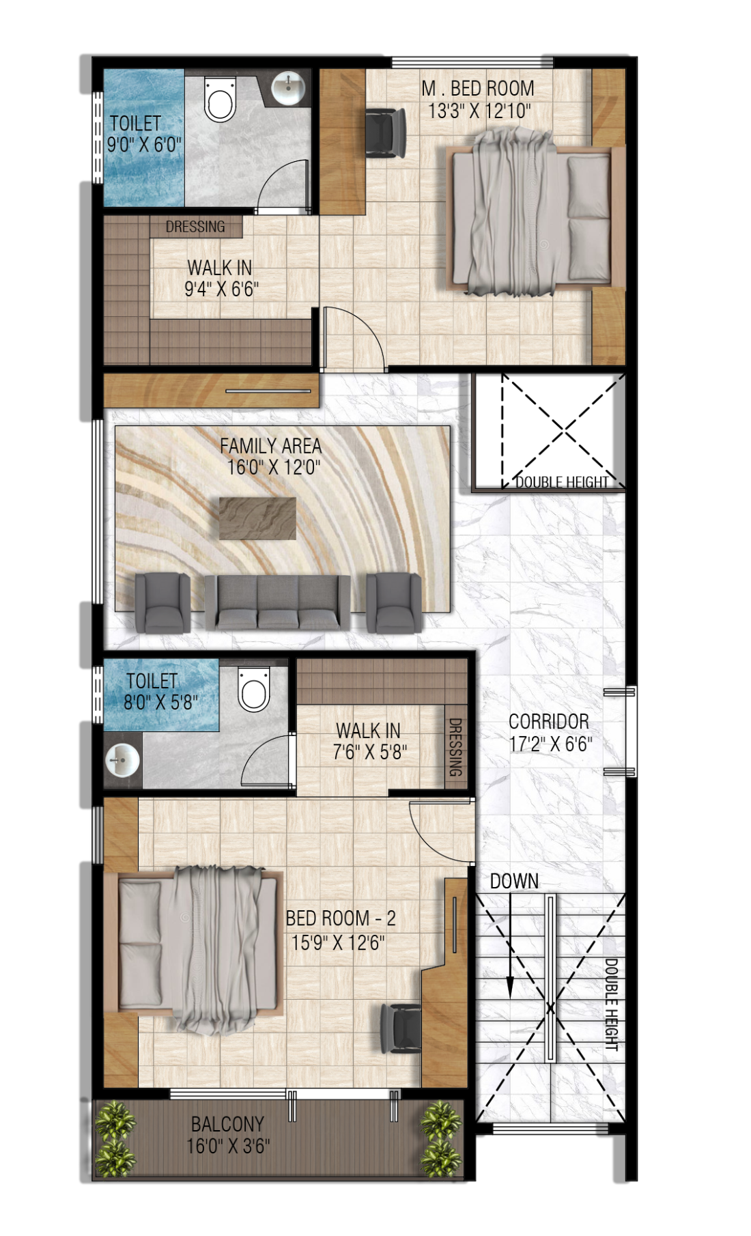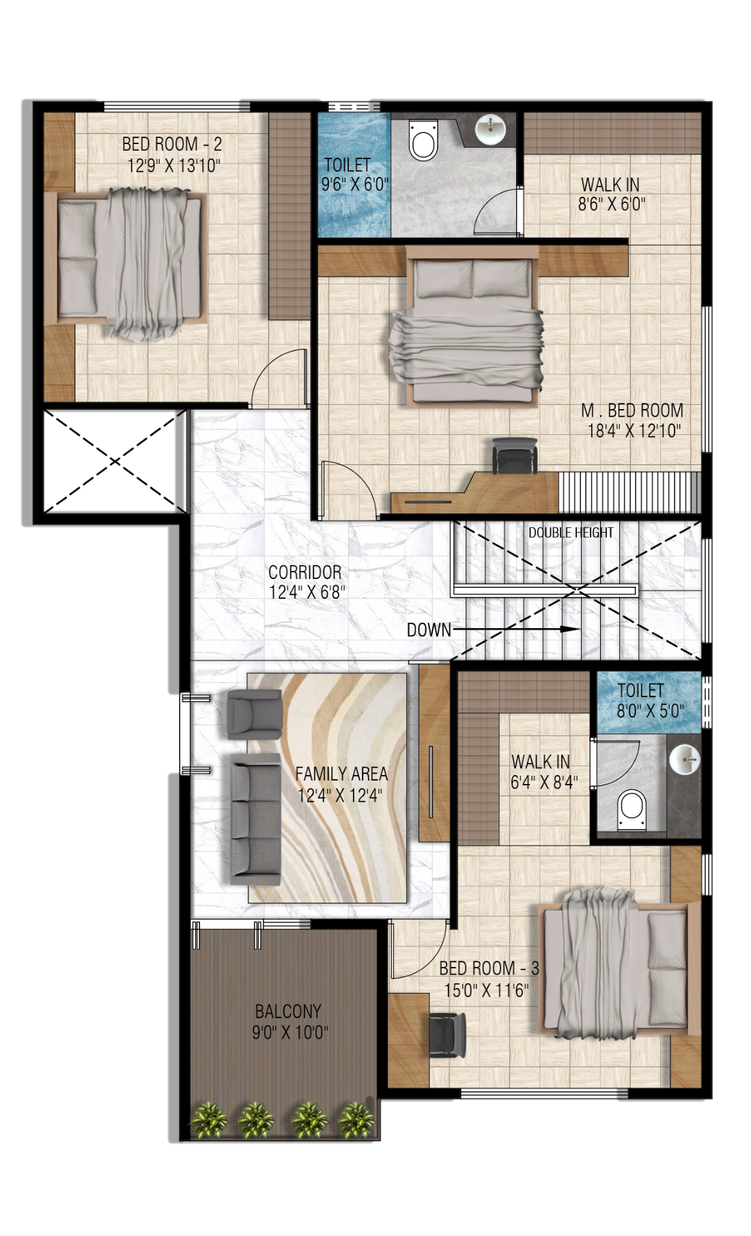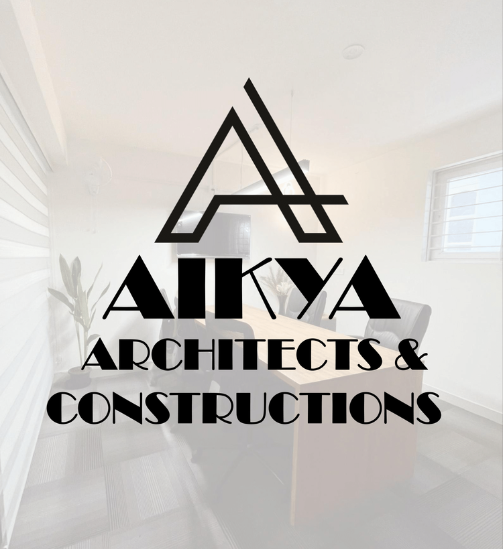Modern Apartment Building Design
Balanced Symmetrical Apartment Design
AIKYA ENCLAVE is a modern apartment building featuring a balanced symmetrical plan that provides structural and construction efficiency. The design accommodates multiple bedroom units separated by a central lobby, lift, and staircase for optimal vertical circulation.
The building features two-bedroom units with entrances facing the central lobby, optimizing shared services and creating a sense of community. Natural light and ventilation are enhanced through strategically placed balconies and multiple utility windows ensuring excellent cross-ventilation throughout all units.
The functional flow emphasizes clear separation between private and public zones, with living and dining areas distinctly separated from bedroom wings. Direct kitchen-dining connectivity, discrete pooja rooms, and multiple attached toilets enhance privacy and convenience for all residents.
