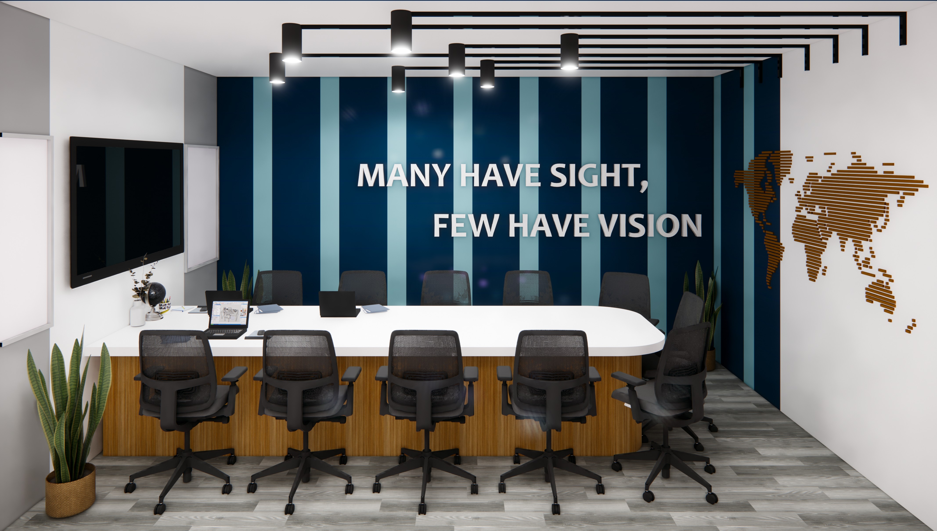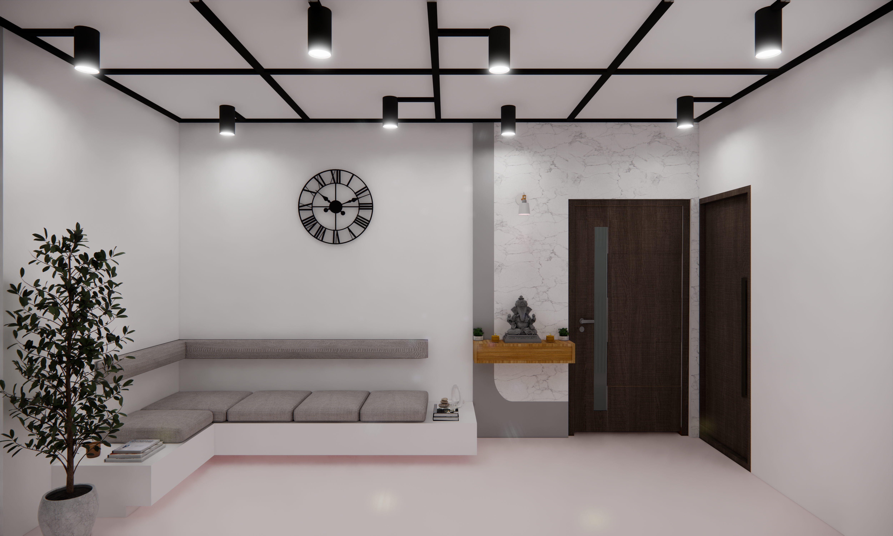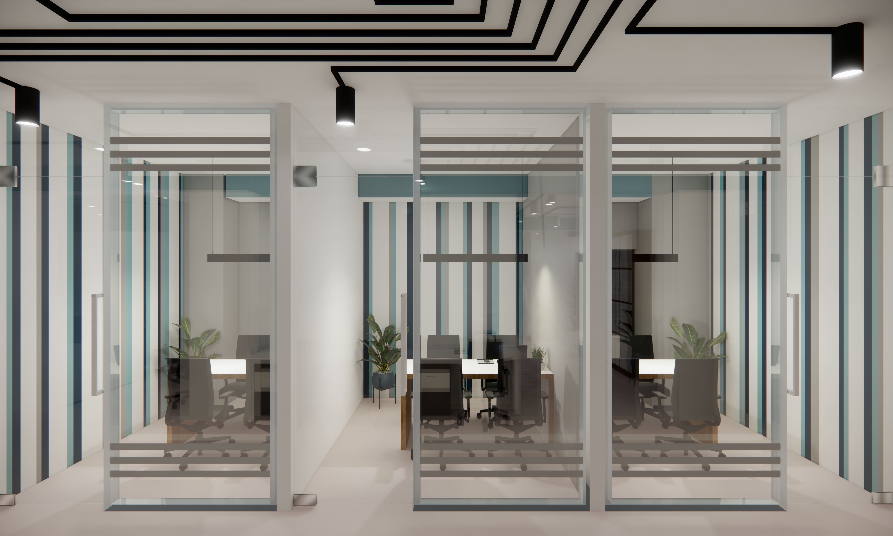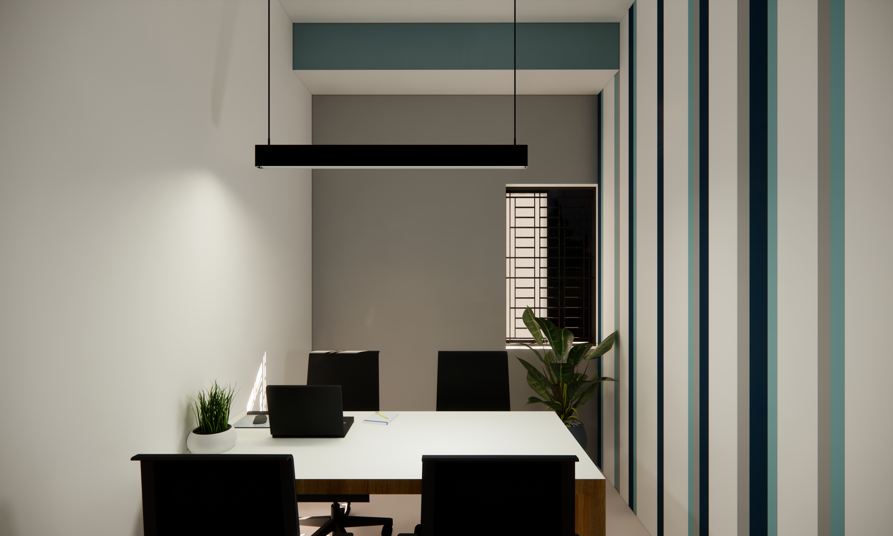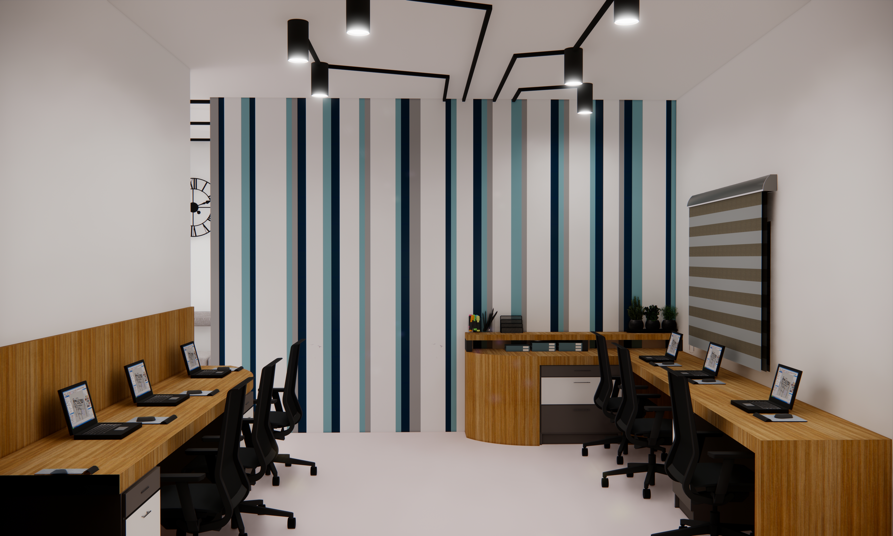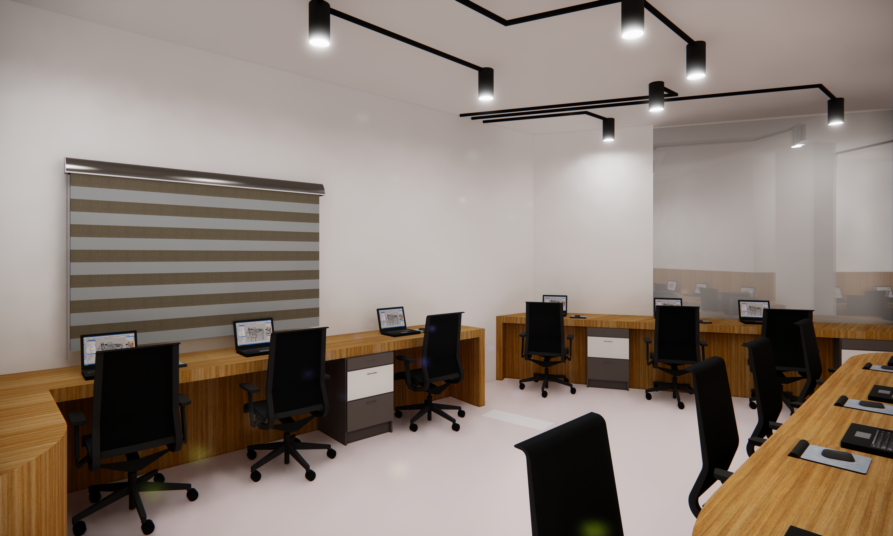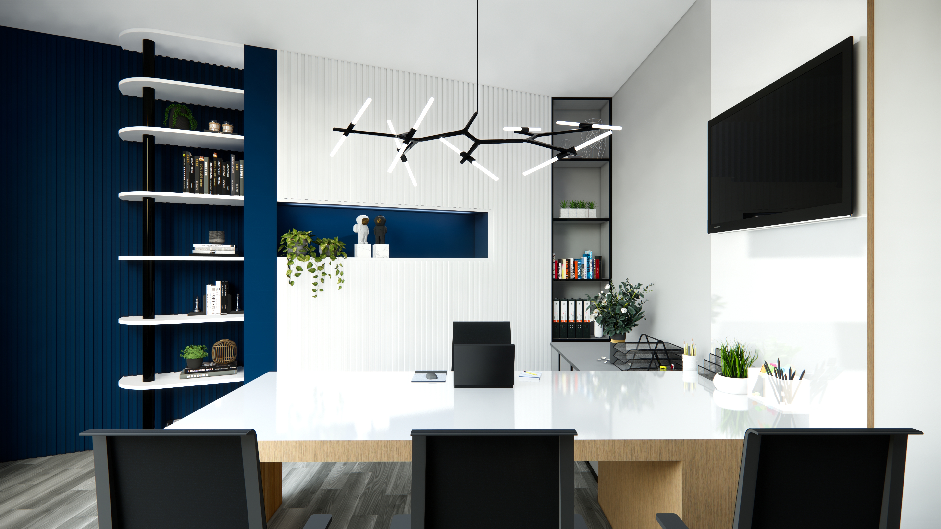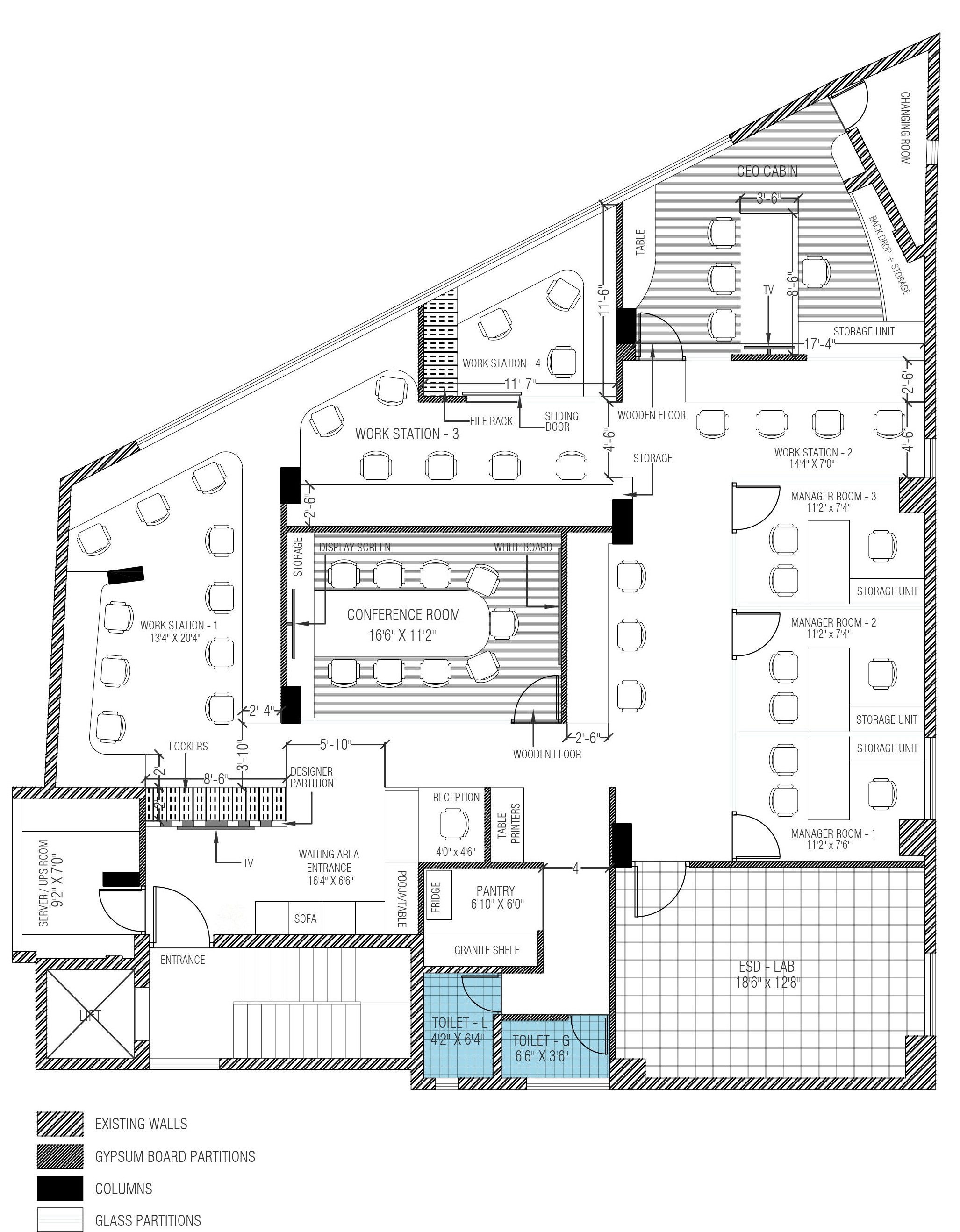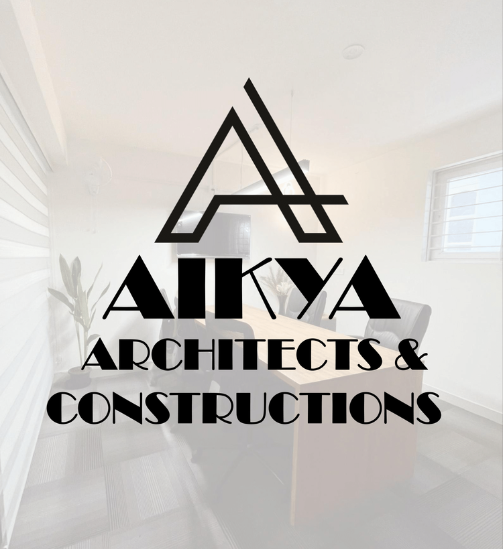Modern Commercial Office Design
Professional Workspace with Modern Minimalism
ZOSH is a sophisticated third-floor commercial office of 2650 SFT in Bangalore that exemplifies modern minimalism through clean lines, minimal clutter, and streamlined furniture. The design creates a professional yet welcoming atmosphere that balances contemporary professionalism with inviting warmth.
The color palette features white, gray, and varying shades of blue, balanced by natural wood for warmth and small pops of green from plants. This strategic use of vertical lines, cool hues, and natural textures creates a dynamic yet comfortable environment conducive to productivity and client engagement.
The layout emphasizes open workspace design with long communal desks and ergonomic chairs that maximize collaboration and seat capacity, while enclosed conference spaces provide focal points for strategy sessions and private meetings.
