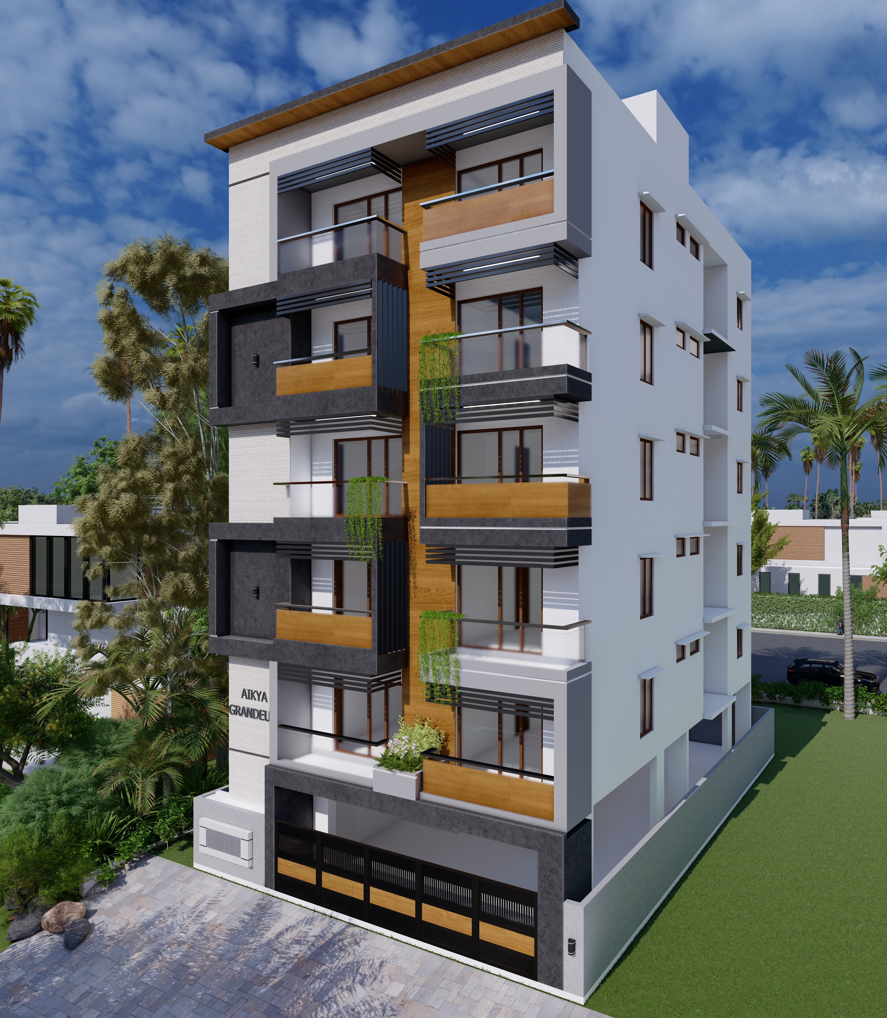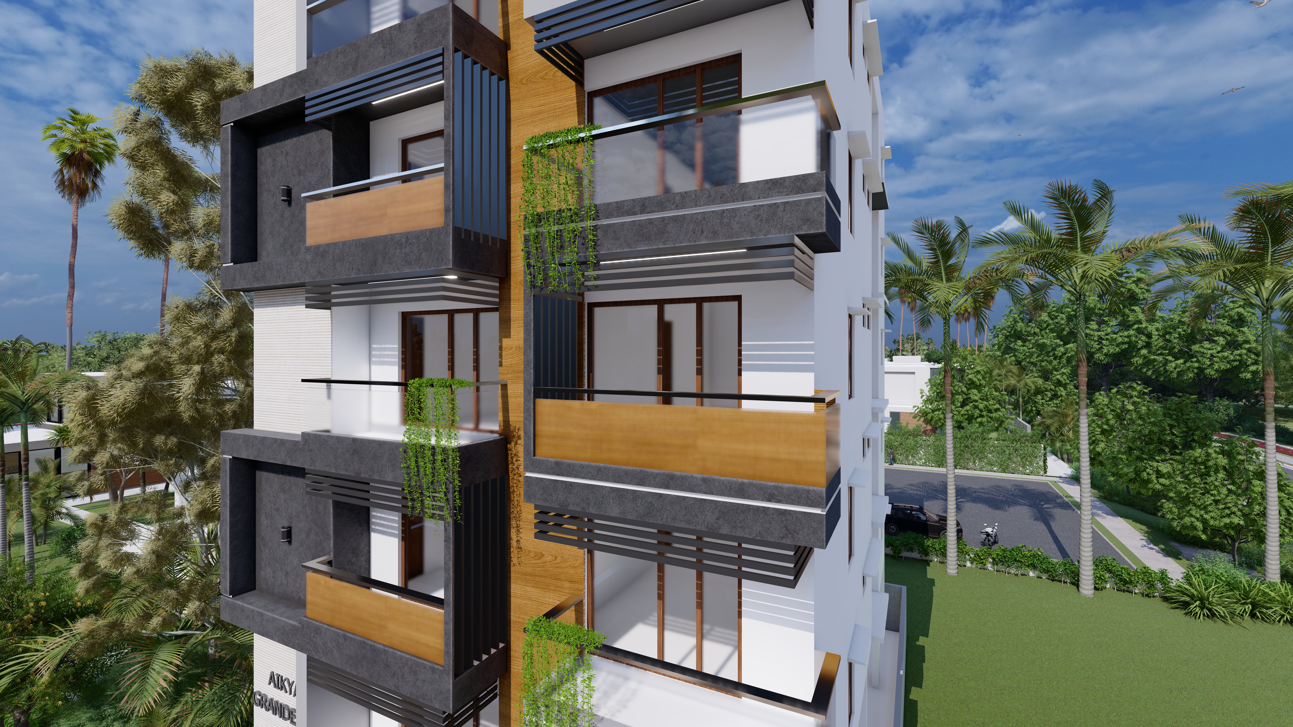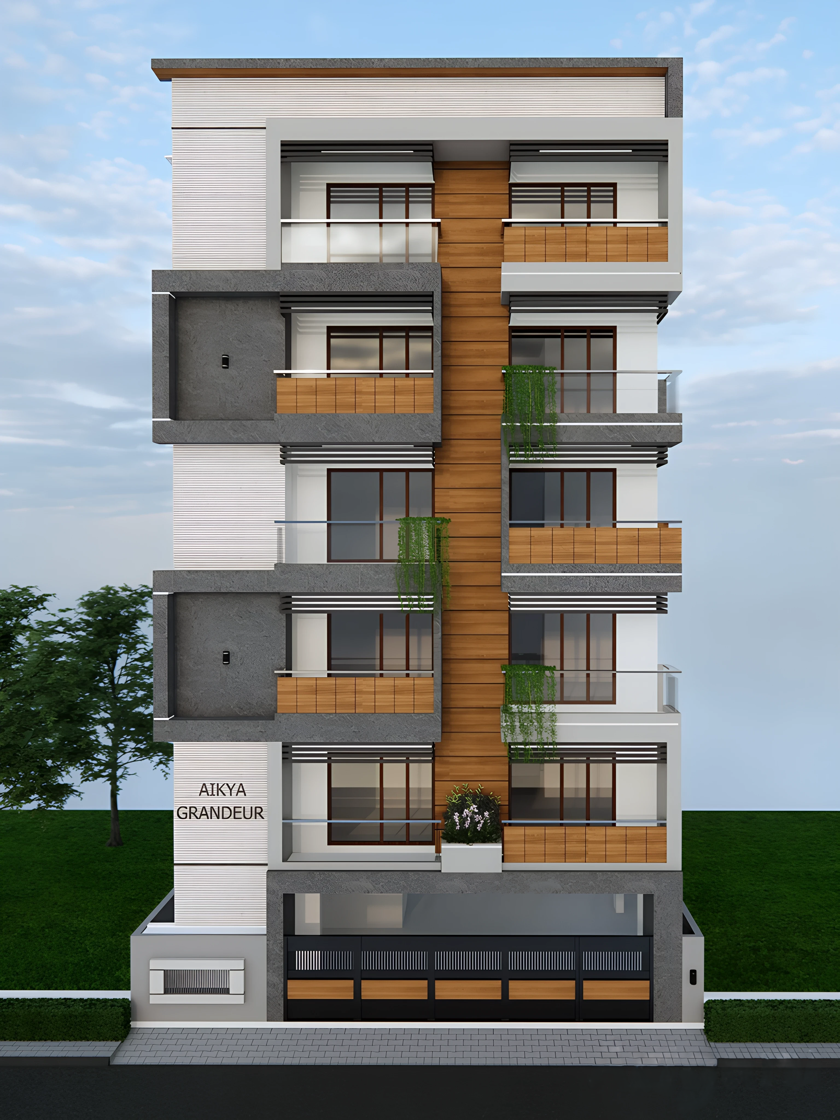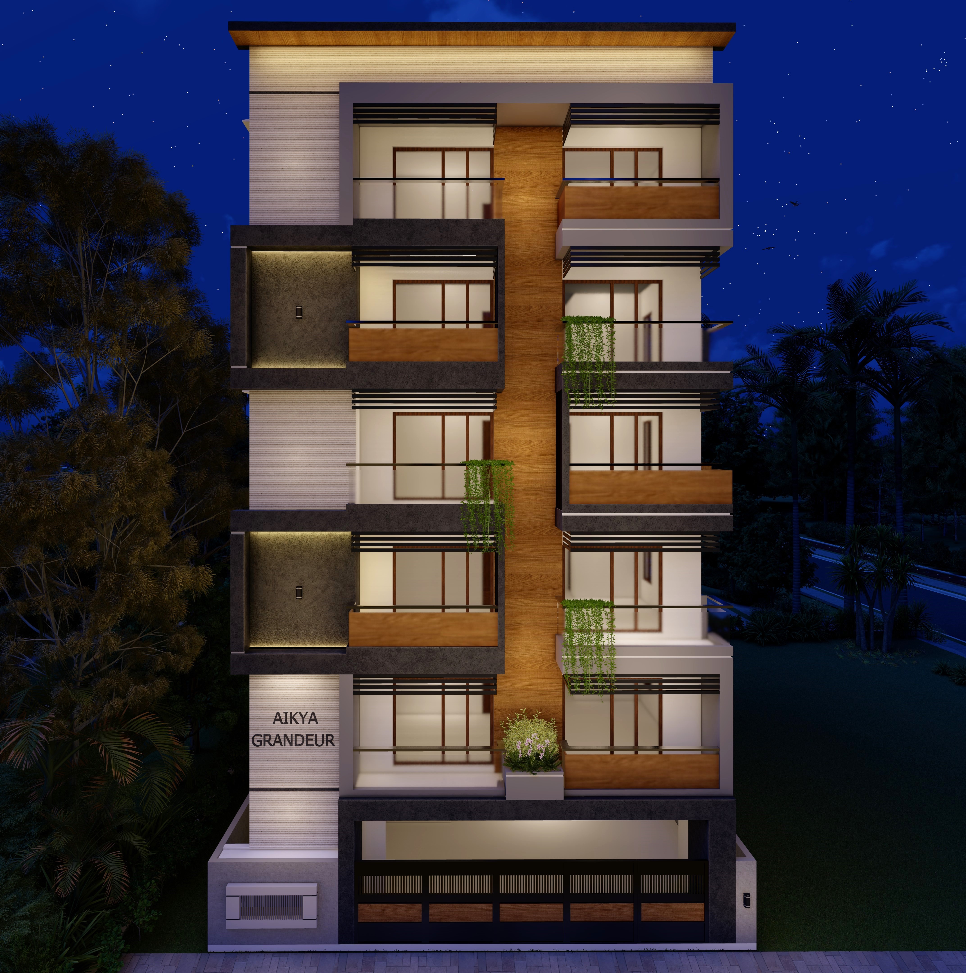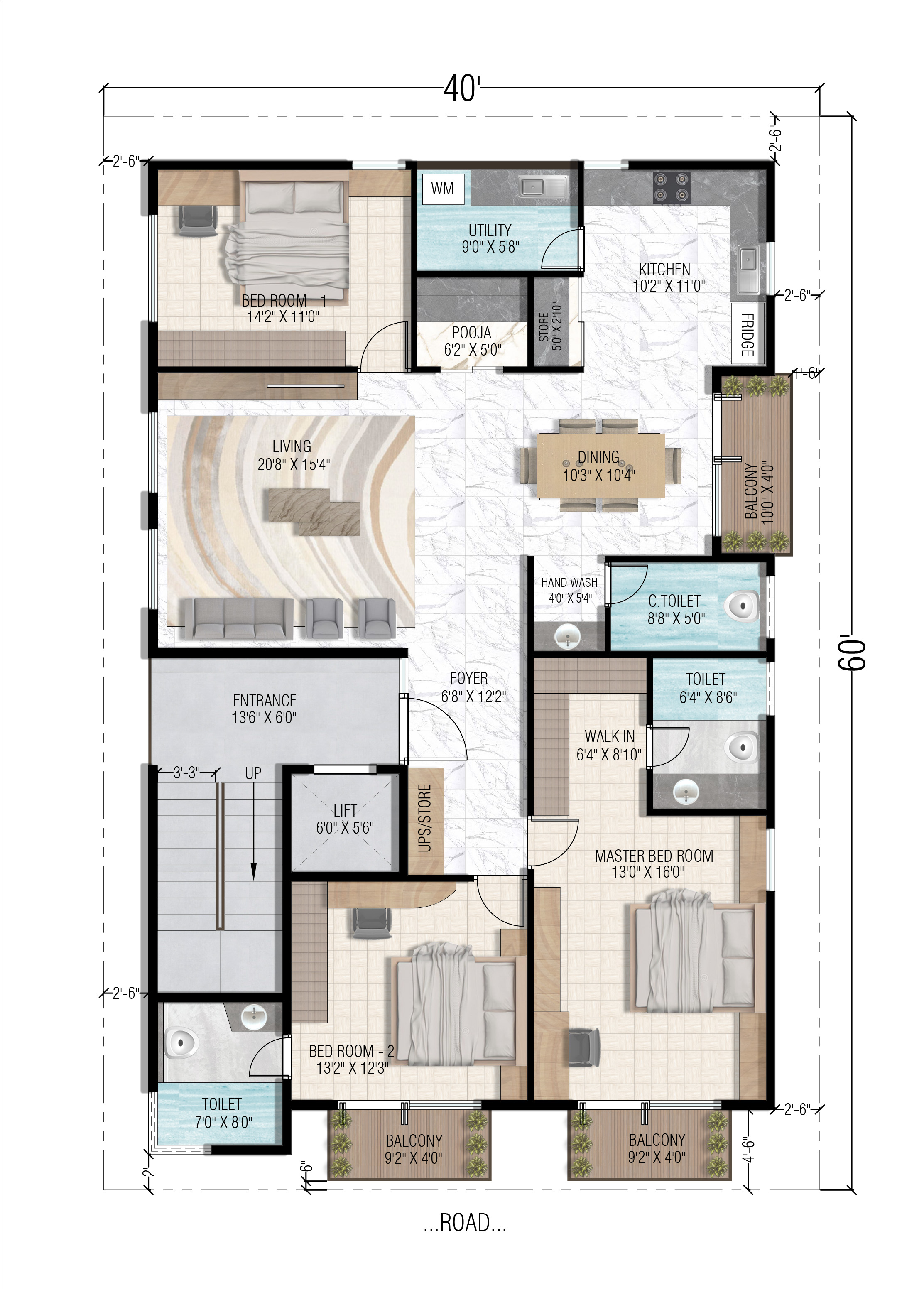Sophisticated Urban Residential Design
Well-Lit Cross-Ventilated Modern Living
AIKYA GRANDEUR is a sophisticated residential community living that showcases modern contemporary design with clean horizontal lines and a logical flow from foyer to kitchen. The design minimizes corridor space while maximizing usable square footage, creating an efficient and visually appealing residence.
Built with RCC frame structure for strength and seismic compliance, the home features large format vitrified tiles in common areas and anti-skid tiles for wet areas. Large glazed openings ensure excellent cross ventilation and natural daylight, reducing energy load while creating a bright, airy atmosphere.
The façade presents a modern contemporary aesthetic with clean lines distributed horizontally, complemented by tempered glass balconies with sleek metal supports and strategic overhangs that prevent rain splashing and direct sun exposure.
